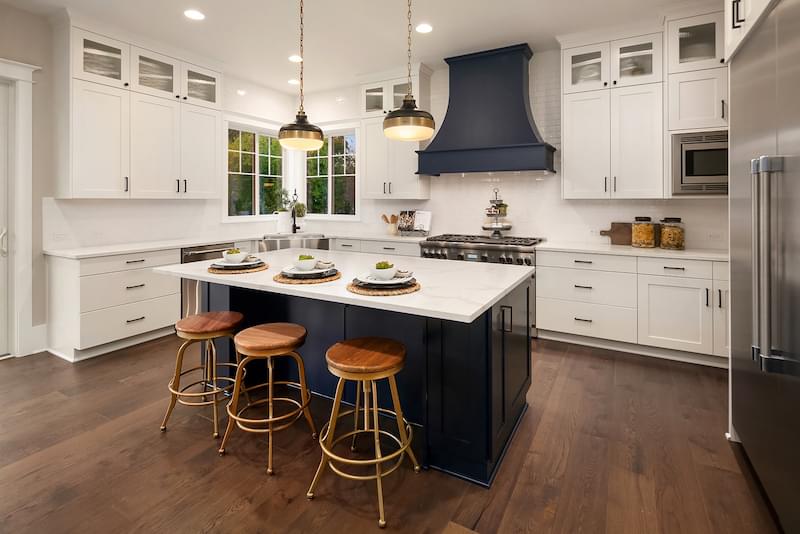


























You've successfully created an account! Save your favorite homes and photos, and visit your personal dashboard to revisit all of your favorites and receive personalized recommendations.

While browsing, click on hearts to mark
Your favorites for later!
Welcome back to your American Classic Homes account! Enjoy access to Virtual Tours and other Member-Only features.
Continue to DashboardNo, I Want to Continue Browsing
We have received your message and will contact you momentarily.
Enter your email address and we’ll send you a link to reset your password.
Having trouble accessing your account?
Contact us for assistance.
Enter your email address and we’ll send you a link to reset your password.